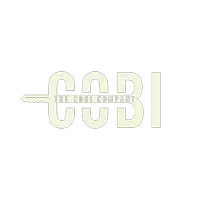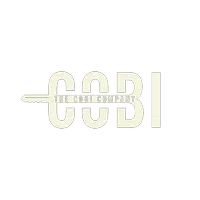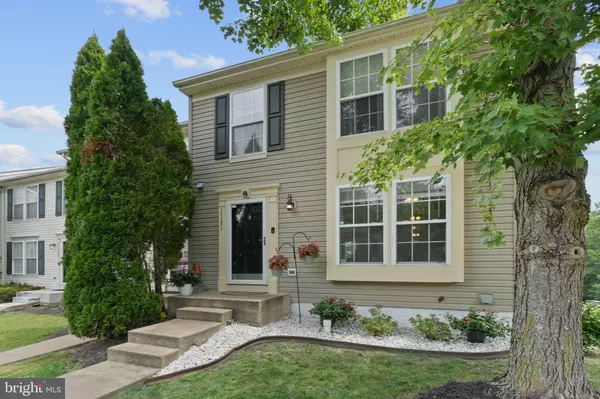11131 GANDER CT Fredericksburg, VA 22407

UPDATED:
12/01/2024 07:59 PM
Key Details
Property Type Townhouse
Sub Type End of Row/Townhouse
Listing Status Active
Purchase Type For Sale
Square Footage 1,734 sqft
Price per Sqft $210
Subdivision Salem Fields
MLS Listing ID VASP2026968
Style Colonial
Bedrooms 3
Full Baths 2
Half Baths 1
HOA Fees $96/mo
HOA Y/N Y
Abv Grd Liv Area 1,254
Originating Board BRIGHT
Year Built 2002
Annual Tax Amount $1,706
Tax Year 2022
Lot Size 2,635 Sqft
Acres 0.06
Property Description
Step inside to find recently installed luxury vinyl plank flooring throughout the main level and a convenient half bath. The updated kitchen features an island and stainless steel appliances, . The fully finished basement includes a full bathroom, a storage area, and walkout access to the fully fenced backyard—perfect for outdoor activities or relaxation.
Upstairs, you’ll discover three spacious bedrooms, a full bath with a dual vanity, and generously sized closets. The home has been freshly painted, adding a clean, modern touch.
Location
State VA
County Spotsylvania
Zoning P3*
Rooms
Other Rooms Living Room, Primary Bedroom, Bedroom 2, Bedroom 3, Kitchen, Foyer, Recreation Room, Storage Room
Basement Fully Finished, Rear Entrance, Walkout Level, Heated, Outside Entrance, Windows
Interior
Interior Features Combination Kitchen/Dining, Window Treatments, Ceiling Fan(s), Kitchen - Island
Hot Water Natural Gas
Heating Forced Air
Cooling Central A/C, Ceiling Fan(s)
Flooring Carpet, Luxury Vinyl Plank, Concrete
Inclusions Cabinet in Basement, Storage Shed, and Curtains and Rods in the Living Room, Primary Bedroom and one other Bedroom.
Equipment Built-In Microwave, Dishwasher, Dryer, Washer, Refrigerator, Stove
Furnishings No
Fireplace N
Appliance Built-In Microwave, Dishwasher, Dryer, Washer, Refrigerator, Stove
Heat Source Natural Gas
Laundry Basement
Exterior
Garage Spaces 2.0
Parking On Site 2
Fence Privacy, Wood, Fully
Utilities Available Cable TV Available, Electric Available, Natural Gas Available, Water Available, Sewer Available
Amenities Available Tot Lots/Playground
Water Access N
Roof Type Shingle,Composite
Accessibility None
Total Parking Spaces 2
Garage N
Building
Story 2
Foundation Permanent
Sewer Public Sewer
Water Public
Architectural Style Colonial
Level or Stories 2
Additional Building Above Grade, Below Grade
New Construction N
Schools
Elementary Schools Smith Station
Middle Schools Freedom
High Schools Chancellor
School District Spotsylvania County Public Schools
Others
HOA Fee Include Trash,Snow Removal
Senior Community No
Tax ID 22T17-62-
Ownership Fee Simple
SqFt Source Assessor
Security Features Security System
Acceptable Financing Conventional, Cash, FHA, VA
Listing Terms Conventional, Cash, FHA, VA
Financing Conventional,Cash,FHA,VA
Special Listing Condition Standard

GET MORE INFORMATION





