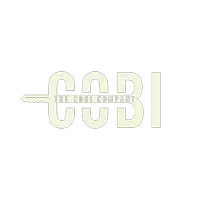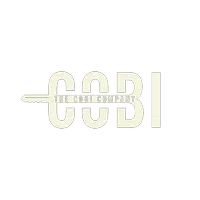602 SHERIDAN ST NW Washington, DC 20011
UPDATED:
Key Details
Property Type Townhouse
Sub Type End of Row/Townhouse
Listing Status Active
Purchase Type For Sale
Square Footage 1,817 sqft
Price per Sqft $412
Subdivision Brightwood
MLS Listing ID DCDC2157896
Style Contemporary
Bedrooms 4
Full Baths 3
Half Baths 1
HOA Y/N N
Abv Grd Liv Area 1,390
Originating Board BRIGHT
Year Built 1925
Available Date 2024-09-12
Annual Tax Amount $6,106
Tax Year 2024
Lot Size 1,734 Sqft
Acres 0.04
Property Sub-Type End of Row/Townhouse
Property Description
Rich espresso hardwood flooring flows gracefully through the main and upper levels, anchoring an airy open-concept layout bathed in natural light from three exposures.
The chef's kitchen features classic white shaker cabinetry with in-cabinet lighting, gleaming marble countertops, and a custom tile backsplash. Premium stainless steel appliances—including a five-burner gas range and French door refrigerator with water and ice dispenser—pair beautifully with the expansive center island and elegant pendant lighting, creating a space that's as functional as it is beautiful. A stylish powder room on the main level adds to the everyday ease.
Upstairs, discover three serene bedrooms, two spa-inspired full baths, and a dedicated laundry area for added convenience.
The spacious walkout lower level offers exceptional versatility—perfect for a fourth bedroom, home office, recreation room, or potential income-producing Airbnb. This inviting space features recessed lighting, durable ceramic tile flooring, a sleek wet bar with ample cabinetry, and a modern full bath with a walk-in shower. Step directly out to a private rear yard and enjoy the rare bonus of secure off-street parking.
Meticulously maintained and thoughtfully upgraded, this home includes a new roof (2018), updated HVAC and water heater (2014), and energy-saving solar panels (2021).
An unbeatable combination of style, comfort, and location—this is an opportunity you don't want to miss.
Location
State DC
County Washington
Zoning TX-001
Rooms
Other Rooms Recreation Room
Basement Fully Finished, Heated, Improved, Interior Access, Outside Entrance, Rear Entrance, Walkout Stairs
Interior
Interior Features Ceiling Fan(s), Combination Dining/Living, Dining Area, Floor Plan - Open, Kitchen - Gourmet, Kitchen - Island, Recessed Lighting, Bathroom - Stall Shower, Bathroom - Tub Shower, Upgraded Countertops, Wet/Dry Bar, Window Treatments, Wood Floors
Hot Water Electric
Heating Forced Air, Central
Cooling Central A/C
Flooring Hardwood
Equipment Built-In Microwave, Built-In Range, Dishwasher, Disposal, Dryer, Dual Flush Toilets, Exhaust Fan, Icemaker, Microwave, Oven/Range - Gas, Refrigerator, Stainless Steel Appliances, Washer, Washer/Dryer Stacked
Fireplace N
Window Features Double Pane,Double Hung
Appliance Built-In Microwave, Built-In Range, Dishwasher, Disposal, Dryer, Dual Flush Toilets, Exhaust Fan, Icemaker, Microwave, Oven/Range - Gas, Refrigerator, Stainless Steel Appliances, Washer, Washer/Dryer Stacked
Heat Source Electric
Laundry Upper Floor
Exterior
Garage Spaces 1.0
Fence Privacy, Rear, Wood, Fully, Wrought Iron
Water Access N
Accessibility None
Total Parking Spaces 1
Garage N
Building
Lot Description Front Yard, Landscaping
Story 3
Foundation Block
Sewer Public Sewer
Water Public
Architectural Style Contemporary
Level or Stories 3
Additional Building Above Grade, Below Grade
New Construction N
Schools
Elementary Schools Whittier Education Campus
Middle Schools Brightwood Educational Campus
High Schools Coolidge Senior
School District District Of Columbia Public Schools
Others
Senior Community No
Tax ID 3199//0202
Ownership Fee Simple
SqFt Source Assessor
Acceptable Financing Cash, Conventional, FHA, VA
Listing Terms Cash, Conventional, FHA, VA
Financing Cash,Conventional,FHA,VA
Special Listing Condition Standard





