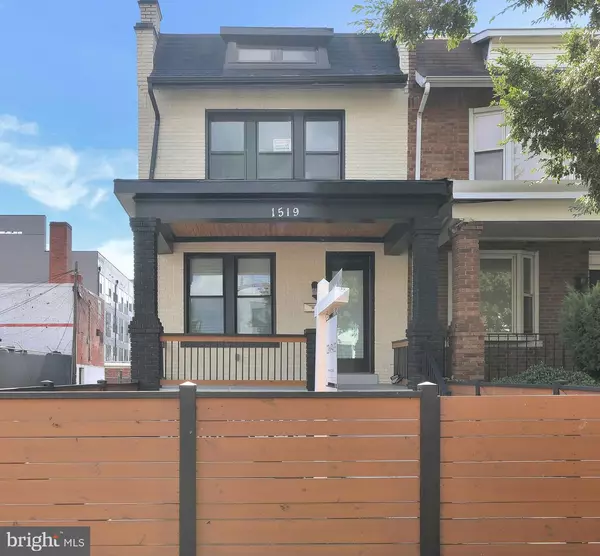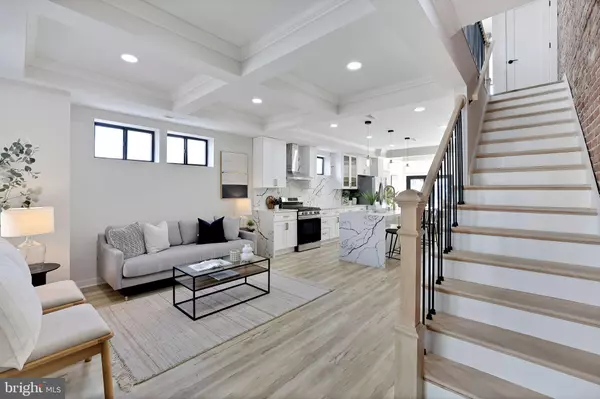1519 NEAL ST NE Washington, DC 20002

UPDATED:
11/06/2024 04:55 PM
Key Details
Property Type Townhouse
Sub Type End of Row/Townhouse
Listing Status Active
Purchase Type For Sale
Square Footage 1,745 sqft
Price per Sqft $457
Subdivision Trinidad
MLS Listing ID DCDC2162766
Style Federal
Bedrooms 4
Full Baths 3
Half Baths 1
HOA Y/N N
Abv Grd Liv Area 1,354
Originating Board BRIGHT
Year Built 1927
Annual Tax Amount $66,870
Tax Year 2023
Lot Size 2,870 Sqft
Acres 0.07
Property Description
Step inside to discover a main floor adorned with chic finishes and an open concept floor plan that seamlessly blends style and function. Exposed brick walls add character to the living space, while the designer kitchen becomes the heart of the home, featuring brand new appliances and a large island perfect for culinary adventures. The dining area, overlooking the deck and backyard, provides an ideal setting for entertaining guests or enjoying family meals.
On the upper level, you'll find 3 generously sized bedrooms and 2 beautifully appointed bathrooms. The primary suite is a true retreat, complete with an en suite bath and extra high ceilings that enhance the sense of space and luxury. The lower level offers versatility and potential with a separate living area, kitchenette, bedroom, full bath, and direct access to the backyard. Bringing opportunities to serve as a guest suite or income-generation.
Outside, enjoy the convenience of 2 secure parking spots, a grassy yard, and a newly constructed deck, perfect for outdoor relaxation and gatherings. Located just steps from the dynamic H St Corridor, this home places you close to all your essentials, including Aldi, Giant, Whole Foods, a variety of restaurants, and exciting events. Experience the best of city living with the comfort and elegance of this extraordinary home. Don't miss the opportunity to make 1519 Neal St NE your new address.
Location
State DC
County Washington
Rooms
Basement Other
Interior
Interior Features Floor Plan - Open
Hot Water Natural Gas
Heating Hot Water
Cooling Central A/C
Equipment Dishwasher, Disposal, Dryer, Microwave, Oven/Range - Gas, Range Hood, Refrigerator, Stainless Steel Appliances, Washer - Front Loading, Water Heater
Fireplace N
Appliance Dishwasher, Disposal, Dryer, Microwave, Oven/Range - Gas, Range Hood, Refrigerator, Stainless Steel Appliances, Washer - Front Loading, Water Heater
Heat Source Other
Exterior
Exterior Feature Deck(s)
Fence Wood
Water Access N
Accessibility None
Porch Deck(s)
Garage N
Building
Story 2
Foundation Other
Sewer Public Sewer
Water Public
Architectural Style Federal
Level or Stories 2
Additional Building Above Grade, Below Grade
New Construction N
Schools
School District District Of Columbia Public Schools
Others
Pets Allowed Y
Senior Community No
Tax ID 4072//0093
Ownership Fee Simple
SqFt Source Assessor
Acceptable Financing Conventional, Cash, FHA
Listing Terms Conventional, Cash, FHA
Financing Conventional,Cash,FHA
Special Listing Condition Standard
Pets Allowed Case by Case Basis

GET MORE INFORMATION





