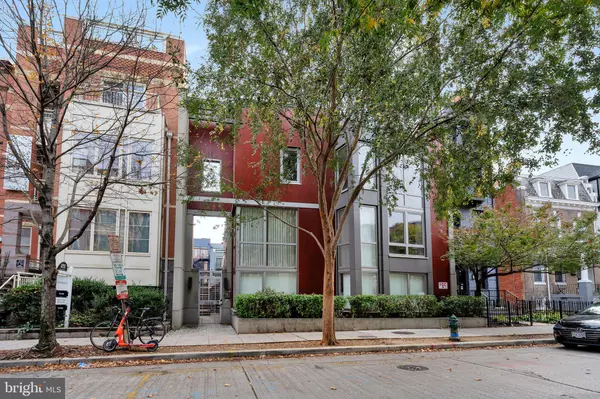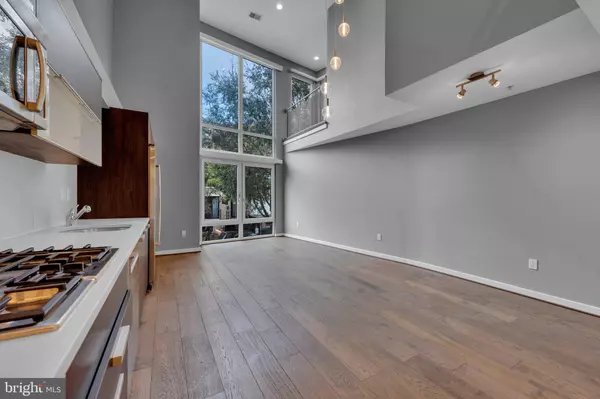1466 HARVARD ST NW #A1 Washington, DC 20009

UPDATED:
12/03/2024 05:33 PM
Key Details
Property Type Condo
Sub Type Condo/Co-op
Listing Status Active
Purchase Type For Sale
Square Footage 2,104 sqft
Price per Sqft $398
Subdivision Columbia Heights
MLS Listing ID DCDC2168476
Style Contemporary,Loft
Bedrooms 2
Full Baths 2
Half Baths 1
Condo Fees $499/mo
HOA Y/N N
Abv Grd Liv Area 2,104
Originating Board BRIGHT
Year Built 2009
Annual Tax Amount $8,272
Tax Year 2023
Property Description
The chef’s kitchen is a dream, featuring top-of-the-line stainless steel Bosch appliances and high-end finishes throughout. Custom remote-controlled shades add privacy and style, letting you set the perfect ambiance at the touch of a button. Located at the lively intersection of Mount Pleasant and Adams Morgan, this home offers a short walk to the Metro, plus access to trendy shops and the city’s best dining options. If you’re seeking an exceptional urban oasis, look no further—this loft is designed to impress. Welcome home!
Location
State DC
County Washington
Rooms
Other Rooms Living Room, Dining Room, Kitchen, Den
Interior
Interior Features Ceiling Fan(s), Combination Dining/Living, Dining Area, Floor Plan - Open, Kitchen - Gourmet, Primary Bath(s), Recessed Lighting, Bathroom - Tub Shower, Window Treatments, Wood Floors
Hot Water Electric
Heating Heat Pump(s)
Cooling Central A/C
Flooring Hardwood, Wood
Equipment Built-In Microwave, Cooktop, Dishwasher, Disposal, Dryer, Exhaust Fan, Extra Refrigerator/Freezer, Icemaker, Oven - Wall, Oven/Range - Gas, Refrigerator, Stainless Steel Appliances, Washer
Fireplace N
Window Features Double Pane
Appliance Built-In Microwave, Cooktop, Dishwasher, Disposal, Dryer, Exhaust Fan, Extra Refrigerator/Freezer, Icemaker, Oven - Wall, Oven/Range - Gas, Refrigerator, Stainless Steel Appliances, Washer
Heat Source Electric
Exterior
Parking On Site 2
Amenities Available Common Grounds, Gated Community, Security
Water Access N
View City
Accessibility None
Garage N
Building
Story 2
Unit Features Garden 1 - 4 Floors
Sewer Public Sewer
Water Public
Architectural Style Contemporary, Loft
Level or Stories 2
Additional Building Above Grade, Below Grade
Structure Type 2 Story Ceilings,9'+ Ceilings,Cathedral Ceilings,High
New Construction N
Schools
School District District Of Columbia Public Schools
Others
Pets Allowed Y
HOA Fee Include Ext Bldg Maint,Fiber Optics Available,High Speed Internet,Insurance,Reserve Funds,Sewer,Snow Removal,Trash,Water,Common Area Maintenance,Parking Fee,Management,Security Gate,Cable TV
Senior Community No
Tax ID 2668//2069
Ownership Condominium
Security Features Intercom,Main Entrance Lock,Security Gate,Smoke Detector
Acceptable Financing Conventional, VA
Listing Terms Conventional, VA
Financing Conventional,VA
Special Listing Condition Standard
Pets Allowed Number Limit

GET MORE INFORMATION





