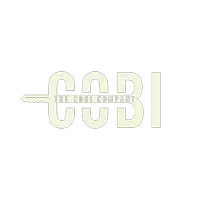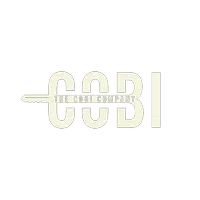5716 CHARLESTOWNE DR Baltimore, MD 21212
UPDATED:
Key Details
Sold Price $700,000
Property Type Single Family Home
Sub Type Detached
Listing Status Sold
Purchase Type For Sale
Square Footage 4,630 sqft
Price per Sqft $151
Subdivision Bellona-Gittings Historic District
MLS Listing ID MDBA2159246
Sold Date 04/15/25
Style Contemporary
Bedrooms 4
Full Baths 2
Half Baths 2
HOA Y/N N
Abv Grd Liv Area 2,952
Originating Board BRIGHT
Year Built 1965
Available Date 2025-03-20
Annual Tax Amount $10,587
Tax Year 2024
Lot Size 0.380 Acres
Acres 0.38
Property Sub-Type Detached
Property Description
Please feel free to reach out if you have any questions. I appreciate your interest and look forward to reviewing the final offers.*****
Discover this beautifully designed midcentury contemporary home in the highly desirable Bellona-Gittings neighborhood. Boasting 4,300 sq. ft. of open and spacious living, this 4-bedroom, 3.5-bath residence offers modern updates, abundant natural light, and timeless architectural charm.
Key Features:
Recently Updated Kitchen – Featuring granite countertops, a waterfall island, and ample cabinet space, this open-concept kitchen flows seamlessly into the living and dining areas, making it perfect for both daily living and entertaining.
Expansive Library – A standout feature of this home, the large, secluded library provides an elegant and versatile space for a home office, study, or a refined retreat for book lovers.
Sunroom Retreat – A bright and airy sunroom offers stunning views of the expansive backyard, creating an ideal space for relaxation or indoor-outdoor gatherings.
Primary Suite with Ensuite Bath – Spacious and inviting, the primary suite provides a private oasis within the home.
Dual Laundry Areas – Enjoy the convenience of laundry on both the main and second floors.
Walk-Out Basement – Expands the living space and offers endless possibilities for a recreation room, home gym, or additional storage.
Large Backyard with Patio & Pergola – Ideal for outdoor entertaining, gardening, or simply enjoying the peaceful surroundings.
Cul-de-Sac Location – Ensures privacy and a tranquil setting.
Prime Location & Convenience:
Top-Rated Schools Nearby – Close to Towson University, Boys' Latin School, Roland Park Country School, and Roland Park Elementary/Middle School, offering excellent educational options.
Outdoor Recreation – Minutes from Lake Roland Park, a scenic destination for hiking, nature walks, and outdoor activities.
Shopping & Dining – Convenient access to Towson Town Center, a premier shopping destination with a variety of retail stores, restaurants, and entertainment.
Transportation & Accessibility – Located near public transportation, including bus lines and the Baltimore Light RailLink, making commuting effortless.
This home offers a perfect balance of modern upgrades, spacious living, and a prime location in one of Baltimore's most sought-after neighborhoods.
Don't miss out—schedule your private tour today!
Location
State MD
County Baltimore City
Zoning R-1-E
Rooms
Other Rooms Living Room, Dining Room, Primary Bedroom, Bedroom 2, Bedroom 3, Bedroom 4, Bedroom 5, Kitchen, Family Room, Foyer, Bedroom 1, Exercise Room, Great Room, Laundry, Office, Workshop, Bathroom 3, Primary Bathroom, Full Bath, Half Bath
Basement Fully Finished, Heated, Outside Entrance, Walkout Level, Workshop, Windows, Improved, Sump Pump, Shelving
Interior
Interior Features Window Treatments, Laundry Chute, Primary Bath(s), Bar, Built-Ins, Cedar Closet(s), Ceiling Fan(s), Kitchen - Eat-In, Recessed Lighting
Hot Water Natural Gas
Heating Forced Air
Cooling Central A/C
Flooring Hardwood, Ceramic Tile, Partially Carpeted, Vinyl
Fireplaces Number 1
Equipment Oven/Range - Electric, Refrigerator, Stove, Dryer - Gas, Washer, Built-In Microwave, Dryer - Front Loading, ENERGY STAR Dishwasher, ENERGY STAR Refrigerator
Fireplace Y
Window Features Bay/Bow,Sliding,Storm
Appliance Oven/Range - Electric, Refrigerator, Stove, Dryer - Gas, Washer, Built-In Microwave, Dryer - Front Loading, ENERGY STAR Dishwasher, ENERGY STAR Refrigerator
Heat Source Natural Gas
Exterior
Exterior Feature Patio(s), Porch(es), Brick
Utilities Available Cable TV, Natural Gas Available, Electric Available
Water Access N
Roof Type Slate,Asphalt
Accessibility 36\"+ wide Halls, 2+ Access Exits
Porch Patio(s), Porch(es), Brick
Road Frontage City/County
Garage N
Building
Lot Description Landscaping, No Thru Street, Landlocked
Story 4
Foundation Block, Concrete Perimeter
Sewer Public Septic, Public Sewer
Water Public
Architectural Style Contemporary
Level or Stories 4
Additional Building Above Grade, Below Grade
Structure Type Vaulted Ceilings
New Construction N
Schools
Elementary Schools Roland Park Elementary-Middle School
Middle Schools Roland Park
School District Baltimore City Public Schools
Others
Pets Allowed N
Senior Community No
Tax ID 0327684979 030
Ownership Fee Simple
SqFt Source Estimated
Acceptable Financing Cash, Conventional, FHA, VA
Listing Terms Cash, Conventional, FHA, VA
Financing Cash,Conventional,FHA,VA
Special Listing Condition Standard

Bought with Mitchell J Toland Jr. • Redfin Corp




