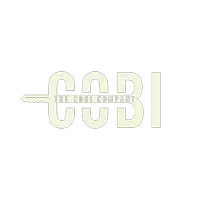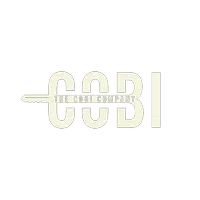1000 FELL ST #215 Baltimore, MD 21231
UPDATED:
Key Details
Property Type Condo
Sub Type Condo/Co-op
Listing Status Active
Purchase Type For Sale
Square Footage 797 sqft
Price per Sqft $288
Subdivision Henderson'S Wharf
MLS Listing ID MDBA2163986
Style Loft
Bedrooms 1
Full Baths 1
Condo Fees $515/mo
HOA Y/N N
Abv Grd Liv Area 797
Originating Board BRIGHT
Year Built 1900
Available Date 2025-04-18
Annual Tax Amount $4,890
Tax Year 2024
Property Sub-Type Condo/Co-op
Property Description
This open, single-level floor plan features large windows that overlook the serene English courtyard, flooding the space with natural light throughout the day. The living area is warm and welcoming, highlighted by hardwood floors, while the bedroom showcases an exposed brick accent wall, adding a touch of the building's original charm.
The spacious bedroom includes a generous walk-in closet and provides access to the well-appointed bathroom, which is thoughtfully designed with dual entry from both the bedroom and the main living area. Whether you're moving in full-time or looking for a turnkey second home, this condo is available fully furnished for ultimate convenience.
Enjoy the added perks of an in-unit washer and dryer, along with all the luxury amenities Henderson's Wharf offers. Just steps away, you'll find the best of Fells Point—top-rated restaurants, boutique shops, charming cobblestone streets, and picturesque harbor views.
Don't miss this rare opportunity to own a move-in-ready waterfront home in one of Baltimore's most desirable locations.
Location
State MD
County Baltimore City
Zoning C-2*
Rooms
Main Level Bedrooms 1
Interior
Interior Features Bathroom - Tub Shower, Combination Dining/Living, Entry Level Bedroom, Floor Plan - Open, Kitchen - Galley, Sprinkler System, Walk-in Closet(s), Window Treatments, Wood Floors
Hot Water Electric
Heating Baseboard - Electric
Cooling Central A/C
Fireplace N
Heat Source Electric, Other
Exterior
Parking Features Inside Access
Garage Spaces 1.0
Utilities Available Cable TV Available, Electric Available
Amenities Available Elevator, Exercise Room, Security
Water Access N
View Courtyard, Garden/Lawn
Accessibility Other
Attached Garage 1
Total Parking Spaces 1
Garage Y
Building
Story 7
Unit Features Mid-Rise 5 - 8 Floors
Sewer Public Sewer
Water Public
Architectural Style Loft
Level or Stories 7
Additional Building Above Grade, Below Grade
New Construction N
Schools
School District Baltimore City Public Schools
Others
Pets Allowed Y
HOA Fee Include Common Area Maintenance,Custodial Services Maintenance,Ext Bldg Maint,Insurance,Pier/Dock Maintenance,Reserve Funds,Snow Removal,Trash,Water
Senior Community No
Tax ID 0302061874A040
Ownership Condominium
Acceptable Financing Bank Portfolio, Cash
Listing Terms Bank Portfolio, Cash
Financing Bank Portfolio,Cash
Special Listing Condition Standard
Pets Allowed Case by Case Basis, Cats OK, Dogs OK, Number Limit





