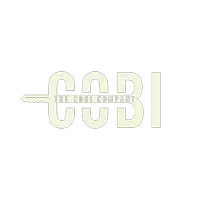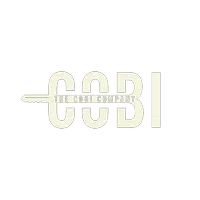801 FINCH Hyattsville, MD 20785
UPDATED:
Key Details
Property Type Single Family Home
Sub Type Detached
Listing Status Active
Purchase Type For Rent
Square Footage 2,068 sqft
Subdivision Willow Hills
MLS Listing ID MDPG2148292
Style Split Foyer
Bedrooms 3
Full Baths 2
HOA Y/N N
Abv Grd Liv Area 1,034
Originating Board BRIGHT
Year Built 1984
Lot Size 0.355 Acres
Acres 0.35
Property Sub-Type Detached
Property Description
This beautifully maintained split foyer home offers a unique and inviting layout with three spacious bedrooms and two full bathrooms, perfectly designed for both family living and entertaining. Step inside to discover an open and airy floor plan that seamlessly connects the living, dining, and kitchen areas—ideal for relaxation or hosting guests.
Upstairs, enjoy the privacy of well-appointed bedrooms, while downstairs provides versatile living space for a home office, recreation area, or guest suite. The oversized deck extends your living area outdoors, creating the perfect setting for gatherings or quiet mornings surrounded by nature.
Nestled in a tranquil neighborhood, this home backs to peaceful woods, offering a private backyard oasis. The large driveway provides ample parking, and you're just minutes from major commuter routes and local shopping for added convenience.
Whether you're looking to entertain or unwind, this home delivers the best of both worlds—comfort, privacy, and charm.
Location
State MD
County Prince Georges
Zoning RESIDENTIAL
Rooms
Other Rooms Living Room, Dining Room, Primary Bedroom, Bedroom 2, Bedroom 3, Kitchen, Game Room, Den
Basement Connecting Stairway
Main Level Bedrooms 3
Interior
Interior Features Kitchen - Galley, Primary Bath(s), Floor Plan - Traditional
Hot Water Electric
Heating Heat Pump(s)
Cooling Central A/C
Flooring Hardwood
Equipment Dishwasher, Dryer, Oven/Range - Electric, Refrigerator, Washer
Window Features Insulated
Appliance Dishwasher, Dryer, Oven/Range - Electric, Refrigerator, Washer
Heat Source Electric
Exterior
Exterior Feature Deck(s)
Fence Rear
Water Access N
Roof Type Shingle
Accessibility None
Porch Deck(s)
Garage N
Building
Lot Description Corner
Story 2
Foundation Slab
Sewer Public Sewer
Water Public
Architectural Style Split Foyer
Level or Stories 2
Additional Building Above Grade, Below Grade
Structure Type Dry Wall
New Construction N
Schools
Elementary Schools Cora L. Rice
Middle Schools G. James Gholson
High Schools Central
School District Prince George'S County Public Schools
Others
Pets Allowed N
Senior Community No
Tax ID 17182121572
Ownership Other
SqFt Source Assessor
Miscellaneous None





