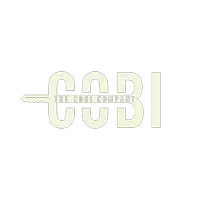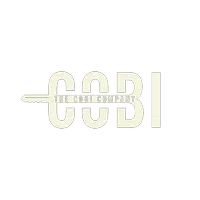5703 41ST AVE Hyattsville, MD 20781
UPDATED:
Key Details
Property Type Single Family Home
Sub Type Detached
Listing Status Active
Purchase Type For Sale
Square Footage 1,760 sqft
Price per Sqft $312
Subdivision Hyattsville
MLS Listing ID MDPG2148494
Style Other
Bedrooms 4
Full Baths 2
Half Baths 1
HOA Y/N N
Abv Grd Liv Area 1,056
Originating Board BRIGHT
Year Built 1924
Annual Tax Amount $8,567
Tax Year 2024
Lot Size 3,950 Sqft
Acres 0.09
Property Sub-Type Detached
Property Description
The spacious living room features a striking wood stove fireplace that rises two stories, flowing seamlessly into the dining area and a well-equipped kitchen with stainless steel appliances. Step outside to a true outdoor oasis—an expansive deck and peaceful backyard retreat with ample seating, shaded canopies, gardens, ponds, and lush landscaping. A main-level bedroom with a Murphy bed and full bath offers convenience and flexibility.
Upstairs, two bedrooms include one with a built-in loft and sliding glass doors that open to a tranquil balcony, and another with vaulted ceilings and a skylight. A full bath and several storage closets complete the upper level. The finished basement adds a fourth bedroom, half bath, large recreation space, laundry, and generous storage. Driveway parking rounds out this thoughtfully maintained home just moments from shops, dining, and community events.
Location
State MD
County Prince Georges
Zoning RSF65
Rooms
Basement Full
Main Level Bedrooms 1
Interior
Interior Features Recessed Lighting, Skylight(s), Combination Kitchen/Dining, Dining Area, Entry Level Bedroom, Upgraded Countertops, Wood Floors
Hot Water Natural Gas
Heating Forced Air
Cooling Central A/C
Flooring Hardwood
Fireplaces Number 1
Fireplaces Type Wood
Equipment Cooktop, Dishwasher, Refrigerator, Stove, Washer, Dryer, Stainless Steel Appliances
Fireplace Y
Appliance Cooktop, Dishwasher, Refrigerator, Stove, Washer, Dryer, Stainless Steel Appliances
Heat Source Natural Gas
Laundry Has Laundry, Lower Floor
Exterior
Exterior Feature Patio(s), Balcony
Water Access N
Accessibility None
Porch Patio(s), Balcony
Garage N
Building
Story 3
Foundation Other
Sewer Public Sewer
Water Public
Architectural Style Other
Level or Stories 3
Additional Building Above Grade, Below Grade
New Construction N
Schools
School District Prince George'S County Public Schools
Others
Senior Community No
Tax ID 17161829589
Ownership Fee Simple
SqFt Source Assessor
Special Listing Condition Standard





