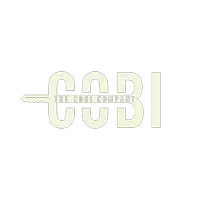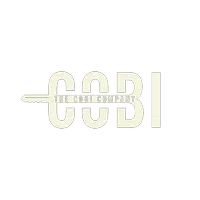317 A ST SE Washington, DC 20003
UPDATED:
Key Details
Property Type Townhouse
Sub Type Interior Row/Townhouse
Listing Status Active
Purchase Type For Rent
Square Footage 3,697 sqft
Subdivision Capitol Hill
MLS Listing ID DCDC2196664
Style Colonial
Bedrooms 5
Full Baths 2
Half Baths 2
HOA Y/N N
Abv Grd Liv Area 3,697
Originating Board BRIGHT
Year Built 1900
Lot Size 2,003 Sqft
Acres 0.05
Property Sub-Type Interior Row/Townhouse
Property Description
Location
State DC
County Washington
Zoning RF-1/CAP
Rooms
Other Rooms Living Room, Dining Room, Kitchen, Basement, Foyer, Laundry, Storage Room, Half Bath
Basement English, Front Entrance, Rear Entrance, Windows, Walkout Stairs, Unfinished
Interior
Interior Features Breakfast Area, Built-Ins, Ceiling Fan(s), Crown Moldings, Dining Area, Floor Plan - Traditional, Formal/Separate Dining Room, Kitchen - Eat-In, Kitchen - Table Space, Kitchen - Gourmet, Recessed Lighting, Walk-in Closet(s), Upgraded Countertops, Window Treatments, Wood Floors, Bathroom - Tub Shower, Kitchen - Country, Pantry, Primary Bath(s)
Hot Water Natural Gas
Heating Programmable Thermostat, Radiator
Cooling Central A/C, Ceiling Fan(s), Programmable Thermostat
Fireplaces Number 1
Fireplaces Type Mantel(s), Screen, Equipment
Equipment Cooktop, Cooktop - Down Draft, Dishwasher, Disposal, Dryer - Electric, Dryer, Icemaker, Microwave, Exhaust Fan, Oven - Double, Oven - Wall, Oven/Range - Gas, Oven - Self Cleaning, Refrigerator, Stainless Steel Appliances, Washer
Furnishings No
Fireplace Y
Appliance Cooktop, Cooktop - Down Draft, Dishwasher, Disposal, Dryer - Electric, Dryer, Icemaker, Microwave, Exhaust Fan, Oven - Double, Oven - Wall, Oven/Range - Gas, Oven - Self Cleaning, Refrigerator, Stainless Steel Appliances, Washer
Heat Source Natural Gas
Laundry Basement, Dryer In Unit, Washer In Unit
Exterior
Parking Features Garage - Rear Entry, Garage Door Opener
Garage Spaces 4.0
Fence Rear, Fully
Water Access N
View Scenic Vista
Accessibility None
Total Parking Spaces 4
Garage Y
Building
Lot Description Landscaping, Front Yard, Private, Rear Yard
Story 3
Foundation Block, Brick/Mortar
Sewer Public Sewer
Water Public
Architectural Style Colonial
Level or Stories 3
Additional Building Above Grade, Below Grade
New Construction N
Schools
Elementary Schools Brent
Middle Schools Jefferson Middle School Academy
High Schools Eastern
School District District Of Columbia Public Schools
Others
Pets Allowed Y
Senior Community No
Tax ID 0788//0035
Ownership Other
SqFt Source Estimated
Miscellaneous Parking,Taxes,Additional Storage Space
Security Features Non-Monitored,Smoke Detector,Carbon Monoxide Detector(s),Window Grills
Pets Allowed Pet Addendum/Deposit, Breed Restrictions, Cats OK, Dogs OK, Case by Case Basis





