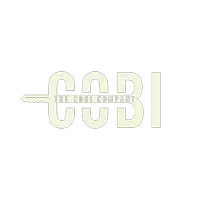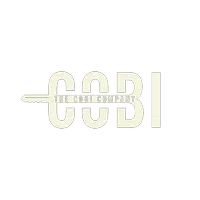For more information regarding the value of a property, please contact us for a free consultation.
5906 OSCEOLA RD Bethesda, MD 20816
Want to know what your home might be worth? Contact us for a FREE valuation!

Our team is ready to help you sell your home for the highest possible price ASAP
Key Details
Sold Price $1,300,000
Property Type Single Family Home
Sub Type Detached
Listing Status Sold
Purchase Type For Sale
Square Footage 2,375 sqft
Price per Sqft $547
Subdivision Bethesda
MLS Listing ID MDMC764112
Sold Date 07/23/21
Style Ranch/Rambler
Bedrooms 4
Full Baths 3
HOA Y/N N
Abv Grd Liv Area 1,575
Originating Board BRIGHT
Year Built 1953
Annual Tax Amount $9,950
Tax Year 2020
Lot Size 10,500 Sqft
Acres 0.24
Property Sub-Type Detached
Property Description
Beautifully renovated 2-level rambler with multiple outdoor spaces and a garage on a meticulously manicured lot in desirable Whitman Cluster. The main level features gleaming hardwood floors, an over-sized living room and a dining room perfect for hosting that opens to a chefs kitchen complete with a Viking gas cooktop and a Viking wall oven. Enjoy the outdoors in a screened-in porch and deck overlooking a lovely back yard brimming with mature trees and seasonal blooms. The main floor boasts three bedrooms, including a large primary bedroom with an en-suite, two generous secondary bedrooms and an immaculately renovated hall bathroom. The lower level features an additional bedroom, a full bathroom, ample space for a gym or rec room, laundry, and plenty of storage. Walk out directly from the lower level and enjoy the privacy and beauty of this exceptionally maintained backyard. Should you desire even more outdoor space, two parks are a short distance away. Enjoy shopping, bars and restaurants in nearby downtown Bethesda, Friendship Village and Washington D.C.
Location
State MD
County Montgomery
Zoning R60
Rooms
Basement Full, Connecting Stairway, Heated, Interior Access, Improved, Windows
Main Level Bedrooms 3
Interior
Interior Features Combination Kitchen/Dining, Dining Area, Floor Plan - Open, Kitchen - Eat-In, Kitchen - Gourmet, Kitchen - Table Space, Primary Bath(s), Recessed Lighting, Upgraded Countertops, Wood Floors
Hot Water Natural Gas
Heating Forced Air
Cooling Central A/C
Flooring Wood, Hardwood
Fireplaces Number 1
Equipment Built-In Microwave, Disposal, Dishwasher, Dryer, Freezer, Oven/Range - Gas, Refrigerator, Stainless Steel Appliances, Washer, Stove
Appliance Built-In Microwave, Disposal, Dishwasher, Dryer, Freezer, Oven/Range - Gas, Refrigerator, Stainless Steel Appliances, Washer, Stove
Heat Source Natural Gas
Exterior
Exterior Feature Porch(es), Enclosed, Deck(s)
Parking Features Inside Access, Garage - Front Entry, Garage Door Opener
Garage Spaces 2.0
Water Access N
Accessibility None
Porch Porch(es), Enclosed, Deck(s)
Total Parking Spaces 2
Garage N
Building
Story 2
Sewer Public Sewer
Water Public
Architectural Style Ranch/Rambler
Level or Stories 2
Additional Building Above Grade, Below Grade
Structure Type High
New Construction N
Schools
School District Montgomery County Public Schools
Others
Senior Community No
Tax ID 160700689997
Ownership Fee Simple
SqFt Source Assessor
Special Listing Condition Standard
Read Less

Bought with Eleanor S Kott • Long & Foster Real Estate, Inc.




