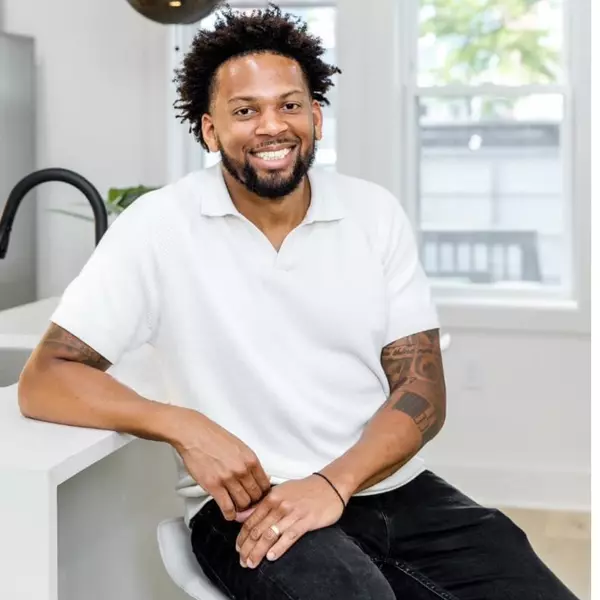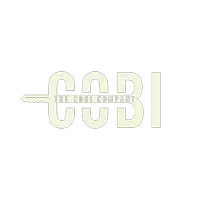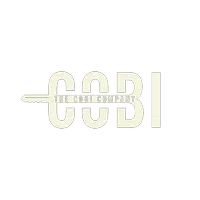For more information regarding the value of a property, please contact us for a free consultation.
7008 QUEEN ANNE RD Baltimore, MD 21207
Want to know what your home might be worth? Contact us for a FREE valuation!

Our team is ready to help you sell your home for the highest possible price ASAP
Key Details
Sold Price $305,000
Property Type Single Family Home
Sub Type Detached
Listing Status Sold
Purchase Type For Sale
Square Footage 2,094 sqft
Price per Sqft $145
Subdivision Villa Nova
MLS Listing ID MDBC532422
Sold Date 08/06/21
Style Bi-level,Split Level
Bedrooms 4
Full Baths 2
Half Baths 1
HOA Y/N N
Abv Grd Liv Area 2,094
Originating Board BRIGHT
Year Built 1956
Annual Tax Amount $3,519
Tax Year 2020
Lot Size 0.263 Acres
Acres 0.26
Lot Dimensions 1.00 x
Property Sub-Type Detached
Property Description
PLEASE READ IN ITS ENTIRETY!!! Beautifully renovated 4 bedroom 2 bathroom split level in home in the highly sought after established Villa Nova community. The home offers a 4 level floor plan perfect for spreading out. Main level boasts beautiful wood floors, open layout and built in lighting in the living room and formal dining room. The living room is spacious and has the focal point of a beautiful fireplace. The dining room has space for entertaining 8 or more. Both lead to a well laid kitchen with space to eat at a breakfast bar and plenty of prep space with modern appliances and ceramic tile. just up the stairs are three bedrooms and two baths with a fourth level offering a fourth large private bedroom. Down in the basement level is a great living/flex space with access to an expansive backyard for outdoor living. *All questions or inquiries should be addressed with the CO LISTING AGENT NE AMMERMAN McLEAN. **PLEASE USE COVID 19 PRECAUTIONS AND USE A MASK DURING ENTIRE TOUR OF PROPERTY. LIMIT SHOWINGS TO DECISION MAKERS ONLY - AGENT PLUS 2 BUYERS AT A TIME. DO NOT USE THE BATHROOMS.
Location
State MD
County Baltimore
Zoning RES
Rooms
Basement Daylight, Partial, Connecting Stairway, Heated, Improved, Interior Access, Outside Entrance, Partial, Rear Entrance, Walkout Level, Windows
Interior
Interior Features Chair Railings, Dining Area, Wood Floors, Ceiling Fan(s), Recessed Lighting, Formal/Separate Dining Room, Breakfast Area
Hot Water Oil
Heating Baseboard - Electric
Cooling Ceiling Fan(s)
Fireplaces Number 1
Equipment Dishwasher, Dryer, Exhaust Fan, Microwave, Oven - Single, Refrigerator, Stove, Washer, Water Heater
Fireplace Y
Appliance Dishwasher, Dryer, Exhaust Fan, Microwave, Oven - Single, Refrigerator, Stove, Washer, Water Heater
Heat Source Oil
Exterior
Parking Features Basement Garage, Built In, Garage - Front Entry
Garage Spaces 1.0
Water Access N
Accessibility None
Attached Garage 1
Total Parking Spaces 1
Garage Y
Building
Story 3
Sewer Public Sewer
Water Public
Architectural Style Bi-level, Split Level
Level or Stories 3
Additional Building Above Grade, Below Grade
New Construction N
Schools
School District Baltimore County Public Schools
Others
Pets Allowed Y
Senior Community No
Tax ID 04030318053560
Ownership Fee Simple
SqFt Source Assessor
Acceptable Financing FHA, Conventional, VA, Cash
Listing Terms FHA, Conventional, VA, Cash
Financing FHA,Conventional,VA,Cash
Special Listing Condition Standard
Pets Allowed No Pet Restrictions
Read Less

Bought with Jacqueline E Ovad • Keller Williams Legacy




