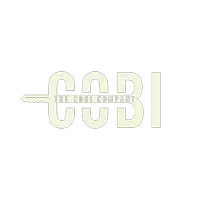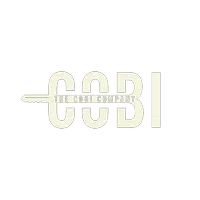For more information regarding the value of a property, please contact us for a free consultation.
4119 4TH ST NW Washington, DC 20011
Want to know what your home might be worth? Contact us for a FREE valuation!

Our team is ready to help you sell your home for the highest possible price ASAP
Key Details
Sold Price $941,000
Property Type Townhouse
Sub Type Interior Row/Townhouse
Listing Status Sold
Purchase Type For Sale
Square Footage 2,110 sqft
Price per Sqft $445
Subdivision Petworth
MLS Listing ID DCDC2000882
Sold Date 08/04/21
Style Federal
Bedrooms 4
Full Baths 3
Half Baths 1
HOA Y/N N
Abv Grd Liv Area 1,510
Originating Board BRIGHT
Year Built 1922
Available Date 2021-07-08
Annual Tax Amount $3,986
Tax Year 2020
Lot Size 1,900 Sqft
Acres 0.04
Property Sub-Type Interior Row/Townhouse
Property Description
Welcome home to this lovingly renovated 4 bed/3.5 bath Petworth townhouse that combines the
best of modern living with traditional charm. The oversized front porch greets you and invites you
to sit down and enjoy your morning coffee or dinners al fresco with stunning sunset views. The
east-west orientation ensures gorgeous natural light throughout the house. Traditional
architecture such as original wood trim and hardwood floors that have been refinished combined
with modern conveniences provides for the best of both worlds. The open floor plan on the main
level showcases a spacious living room with original fireplace, leading into a separate formal
dining area featuring custom built-in shelving. French doors open onto a bonus solarium - a
flexible sun-lit space that is perfect as a playroom, den, or office for the work-from-home
professional! The gourmet kitchen has granite countertops, custom cabinetry, gas cooking, and
stainless steel appliances. From there, step out to a unique private backyard for outdoor relaxing
and enjoyment, along with private off street parking. The terraced patio offers endless
opportunities for gardening! Upstairs, the primary bedroom boasts two closets and a huge sun-lit sitting area that can be used as a nursery, office, sitting room, or walk-in closet. The en-suite sun-soaked primary bathroom offers a spa-like retreat complete with rainfall showerhead and handheld, double vanity, and
custom details including original exposed brick. Two additional sizable bedrooms (the smallest is currently being used as an office but easily fits a queen size bed) complete the upper level, along with another full bathroom. The spacious basement has been completely refinished and carefully designed with flexibility in mind. It offers additional family living space, income-producing potential as a rental unit, or the option for an in-law or au-pair suite. The basement also features a fourth bedroom and additional full bath, a kitchenette with all new stainless steel appliances including a convection microwave oven, full-size fridge, and granite countertops, and a dining area with ample natural light and a walkout separate rear entry to a private covered patio. The utility closet showcases a brand new gas furnace and high efficiency 10-GPM tankless water heater, and an energy efficient washer/dryer combo unit. Other upgrades include dual-zoned HVAC, energy-saving insulation in the attic, and sound-proofing insulation between the basement apartment and upper levels. Steps away from neighborhood gems such as Timber Pizza on Upshur St. Less than 10 minutes to Yes! Organic Market and 0.6 miles to Petworth Metro. Offers, if any, due Wednesday, July 14th by 5 pm.
Location
State DC
County Washington
Zoning RF-1
Direction West
Rooms
Basement Daylight, Full, English, Fully Finished
Interior
Interior Features 2nd Kitchen, Attic, Formal/Separate Dining Room, Built-Ins, Ceiling Fan(s), Kitchen - Island, Primary Bath(s), Wood Floors, Recessed Lighting, Upgraded Countertops
Hot Water Tankless
Heating Central
Cooling Central A/C
Fireplaces Number 1
Fireplaces Type Brick, Corner, Mantel(s)
Equipment Water Heater - High-Efficiency, Water Heater - Tankless, Washer - Front Loading, Trash Compactor, Stainless Steel Appliances, Refrigerator, Oven/Range - Gas, Microwave, Extra Refrigerator/Freezer, ENERGY STAR Refrigerator, ENERGY STAR Freezer, Dual Flush Toilets, Dryer - Front Loading
Fireplace Y
Appliance Water Heater - High-Efficiency, Water Heater - Tankless, Washer - Front Loading, Trash Compactor, Stainless Steel Appliances, Refrigerator, Oven/Range - Gas, Microwave, Extra Refrigerator/Freezer, ENERGY STAR Refrigerator, ENERGY STAR Freezer, Dual Flush Toilets, Dryer - Front Loading
Heat Source Natural Gas
Laundry Main Floor, Basement
Exterior
Exterior Feature Porch(es)
Garage Spaces 1.0
Fence Privacy, Wood
Water Access N
Accessibility 32\"+ wide Doors
Porch Porch(es)
Total Parking Spaces 1
Garage N
Building
Lot Description Front Yard, Landscaping, Private, Rear Yard
Story 3
Sewer Public Sewer
Water Public
Architectural Style Federal
Level or Stories 3
Additional Building Above Grade, Below Grade
New Construction N
Schools
School District District Of Columbia Public Schools
Others
Pets Allowed Y
Senior Community No
Tax ID 3312//0083
Ownership Fee Simple
SqFt Source Assessor
Security Features Exterior Cameras
Special Listing Condition Standard
Pets Allowed No Pet Restrictions
Read Less

Bought with Kristopher F. Nelson • Compass




