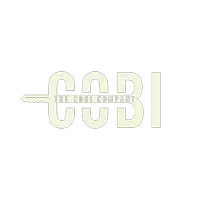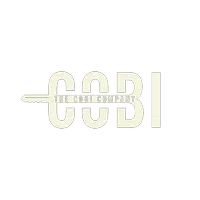For more information regarding the value of a property, please contact us for a free consultation.
13919 LYNHURST DR Woodbridge, VA 22193
Want to know what your home might be worth? Contact us for a FREE valuation!

Our team is ready to help you sell your home for the highest possible price ASAP
Key Details
Sold Price $360,000
Property Type Single Family Home
Sub Type Detached
Listing Status Sold
Purchase Type For Sale
Square Footage 1,485 sqft
Price per Sqft $242
Subdivision Dale City
MLS Listing ID VAPW525144
Sold Date 08/12/21
Style Bi-level
Bedrooms 4
Full Baths 2
HOA Y/N N
Abv Grd Liv Area 816
Originating Board BRIGHT
Year Built 1977
Available Date 2021-07-09
Annual Tax Amount $3,123
Tax Year 2020
Lot Size 6,560 Sqft
Acres 0.15
Property Sub-Type Detached
Property Description
Motivated Seller! $ 500 Bonus for agent!COZY Home with 4 bedroom, 2 full bathroom!. Lots of improvements! lot with trees and backs to common area for privacy and a fenced-in backyard. New Roof 2019, New HVAC 2020, New Water Heater 2021, and fresh paint. Includes Water filter within the house. Lot Size in TAX RECORD WRONG LOT IS .38This property is close to Potomac mall, Restaurants and shopping centers. Don't miss the opportunity to make this your dream home.PLZ wear mask for safety to all parties, Hurry and don't let your buyer to miss this opportunity!! Open House this SAturday!
Location
State VA
County Prince William
Zoning RPC
Rooms
Basement Full, Fully Finished, Outside Entrance, Rear Entrance
Main Level Bedrooms 4
Interior
Interior Features Ceiling Fan(s), Combination Kitchen/Dining
Hot Water Electric
Heating Forced Air, Heat Pump(s)
Cooling Attic Fan, Ceiling Fan(s), Central A/C, Heat Pump(s)
Flooring Hardwood
Fireplaces Number 1
Equipment Built-In Microwave, Disposal, Oven/Range - Electric, Refrigerator, Dryer, Washer
Fireplace Y
Appliance Built-In Microwave, Disposal, Oven/Range - Electric, Refrigerator, Dryer, Washer
Heat Source Electric
Exterior
Garage Spaces 2.0
Utilities Available Other
Water Access N
Accessibility Level Entry - Main
Total Parking Spaces 2
Garage N
Building
Story 2
Sewer Public Sewer
Water Public
Architectural Style Bi-level
Level or Stories 2
Additional Building Above Grade, Below Grade
New Construction N
Schools
Elementary Schools Enterprise
Middle Schools Beville
High Schools Hylton
School District Prince William County Public Schools
Others
Pets Allowed Y
Senior Community No
Tax ID 8092-91-0497
Ownership Fee Simple
SqFt Source Assessor
Horse Property N
Special Listing Condition Standard
Pets Allowed No Pet Restrictions
Read Less

Bought with Dina Thomas • Compass




