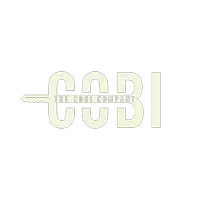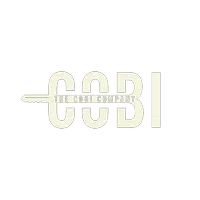For more information regarding the value of a property, please contact us for a free consultation.
401 13TH ST NE #109 Washington, DC 20002
Want to know what your home might be worth? Contact us for a FREE valuation!

Our team is ready to help you sell your home for the highest possible price ASAP
Key Details
Sold Price $395,000
Property Type Condo
Sub Type Condo/Co-op
Listing Status Sold
Purchase Type For Sale
Square Footage 719 sqft
Price per Sqft $549
Subdivision Capitol Hill
MLS Listing ID DCDC2005068
Sold Date 08/12/21
Style Traditional
Bedrooms 1
Full Baths 1
Condo Fees $413/mo
HOA Y/N Y
Abv Grd Liv Area 719
Originating Board BRIGHT
Year Built 2007
Annual Tax Amount $2,966
Tax Year 2020
Property Sub-Type Condo/Co-op
Property Description
One bedroom condo with private outdoor space in the coveted Lincoln Park Terrace Condominium. Condo features chef's kitchen with stainless steel appliances and granite countertops plus convenient breakfast bar. The private patio with double wide glass french doors allows you to let the outside in. Very large walk-in closet is within the spacious master bedroom. In-unit washer/'dryer located in the luxurious tiled bathroom. Condo fee includes high speed internet, cable including premium channels. Building features roof deck with lovely sitting areas, expansive views of national monuments and grilling area. One of the most popular PET friendly buildings on Capitol Hill. Move in condition for the savvy purchaser. Within walking distance of Lincoln Park and the H Street Corridor. A dog park and Capitol Bike Share Station are located just behind the building. Whole Foods, the new Safeway, Eastern Market and Metro are all located nearby for your convenience.
Location
State DC
County Washington
Zoning RESIDENTIAL CONDO
Rooms
Main Level Bedrooms 1
Interior
Interior Features Ceiling Fan(s), Combination Dining/Living, Floor Plan - Open, Kitchen - Gourmet, Walk-in Closet(s)
Hot Water Electric
Heating Central, Forced Air
Cooling Heat Pump(s), Central A/C
Equipment Built-In Microwave, Built-In Range, Dishwasher, Disposal, Dryer, Icemaker, Oven - Self Cleaning, Refrigerator, Stainless Steel Appliances, Washer
Fireplace N
Appliance Built-In Microwave, Built-In Range, Dishwasher, Disposal, Dryer, Icemaker, Oven - Self Cleaning, Refrigerator, Stainless Steel Appliances, Washer
Heat Source Electric
Exterior
Amenities Available Cable, Elevator
Water Access N
Accessibility Other
Garage N
Building
Story 5
Unit Features Mid-Rise 5 - 8 Floors
Sewer Public Sewer
Water Public
Architectural Style Traditional
Level or Stories 5
Additional Building Above Grade, Below Grade
New Construction N
Schools
School District District Of Columbia Public Schools
Others
Pets Allowed Y
HOA Fee Include Cable TV,Common Area Maintenance,Ext Bldg Maint,High Speed Internet,Management,Reserve Funds,Sewer,Snow Removal,Trash,Water
Senior Community No
Tax ID 1030//2011
Ownership Condominium
Acceptable Financing Cash, Conventional, FHA
Listing Terms Cash, Conventional, FHA
Financing Cash,Conventional,FHA
Special Listing Condition Standard
Pets Allowed Number Limit
Read Less

Bought with Frank D'Angelo • Compass




