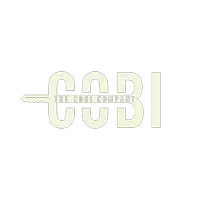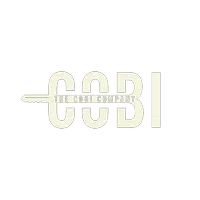For more information regarding the value of a property, please contact us for a free consultation.
1701 18TH ST NW #103 Washington, DC 20009
Want to know what your home might be worth? Contact us for a FREE valuation!

Our team is ready to help you sell your home for the highest possible price ASAP
Key Details
Sold Price $755,000
Property Type Condo
Sub Type Condo/Co-op
Listing Status Sold
Purchase Type For Sale
Square Footage 1,018 sqft
Price per Sqft $741
Subdivision Dupont Circle
MLS Listing ID DCDC2001324
Sold Date 07/28/21
Style Federal
Bedrooms 2
Full Baths 1
Half Baths 1
Condo Fees $464/mo
HOA Y/N N
Abv Grd Liv Area 1,018
Originating Board BRIGHT
Year Built 1906
Available Date 2021-06-26
Annual Tax Amount $5,486
Tax Year 2020
Property Sub-Type Condo/Co-op
Property Description
Look no further, welcome home! Located in the heart of Dupont Circle, on renowned 18th Street is The Duncan. A boutique, 9-unit high-end condominium building that combines history and luxury living. Originally built in 1906 by distinguished architects Hornblower and Marshall, The Duncan building and Unit #103 are sure to take your breath away.
Approaching the building, one cannot help but feel mesmerized over the stunning brick exterior and stone driveway sitting on tree-lined 18th Street. Entering the building, one is greeted by a majestic lobby, complete with spiral staircase, elevator, and wonderfully handcrafted mosaic tile throughout.
As you enter #103, you are welcomed by the gleaming Brazilian Cherry hardwood floors, as the abundance of large windows provides immense natural light. As you step into your living area, you can set your eyes on the marble-lined wood-burning fireplace. In the spacious open-concept design, your dining area sits right off the living area and leads to your premium kitchen. Complete with large island, abundant cabinet space, Wolf and Sub-Zero appliances, the kitchen provides the perfect place to entertain guests.
As you take to stairwell, the in-unit washer and dryer provide convenience for all housing needs. Moving further, the grand second bedroom awaits, providing large closet space and abundant room for a desk or relaxing oasis away from it all. The impressive primary bedroom also boasts ample closet space. Both bedrooms provide a noise-cancelling window for tranquil rest and relaxation so you can remain in the heart of city-living. Your full bathroom sits in the hall conveniently located next to the primary and secondary bedrooms.
The yard/green space is available to all residents of the Duncan. Your new property is in close proximity to all the best that Washington, DC has to offer: a stone's throw away to the Metro and all things dining, grocers, and shopping.
Location
State DC
County Washington
Zoning .
Interior
Hot Water Natural Gas
Heating Forced Air
Cooling Central A/C
Fireplaces Number 1
Fireplace Y
Heat Source Natural Gas
Laundry Dryer In Unit, Washer In Unit
Exterior
Amenities Available Common Grounds, Elevator
Water Access N
Accessibility None
Garage N
Building
Story 2
Unit Features Garden 1 - 4 Floors
Sewer Public Sewer
Water Public
Architectural Style Federal
Level or Stories 2
Additional Building Above Grade, Below Grade
New Construction N
Schools
School District District Of Columbia Public Schools
Others
Pets Allowed Y
HOA Fee Include Common Area Maintenance,Ext Bldg Maint,Insurance,Lawn Maintenance,Management,Reserve Funds,Sewer,Trash,Water
Senior Community No
Tax ID 0153//2071
Ownership Condominium
Acceptable Financing Conventional, Cash, VA, FHA
Listing Terms Conventional, Cash, VA, FHA
Financing Conventional,Cash,VA,FHA
Special Listing Condition Standard
Pets Allowed Dogs OK, Cats OK
Read Less

Bought with Mitchell Baer • Compass




