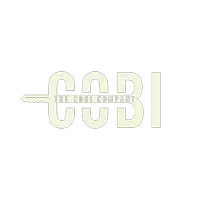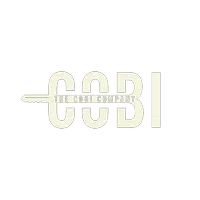For more information regarding the value of a property, please contact us for a free consultation.
4226 7TH ST NW #305 Washington, DC 20011
Want to know what your home might be worth? Contact us for a FREE valuation!

Our team is ready to help you sell your home for the highest possible price ASAP
Key Details
Sold Price $572,500
Property Type Condo
Sub Type Condo/Co-op
Listing Status Sold
Purchase Type For Sale
Square Footage 883 sqft
Price per Sqft $648
Subdivision Petworth
MLS Listing ID DCDC2003102
Sold Date 08/06/21
Style Traditional
Bedrooms 2
Full Baths 2
Condo Fees $376/mo
HOA Y/N N
Abv Grd Liv Area 883
Originating Board BRIGHT
Year Built 1925
Annual Tax Amount $4,380
Tax Year 2020
Property Sub-Type Condo/Co-op
Property Description
Welcome to sought after Petworth Flats! Inagurably the best unit in the building with three exposures allowing for abundant sunlight. An open floor plan with a living/dining combo adjacent to the granite/stainless kitchen. Generous owners suite with lovely standing shower and double closet with Elfa shelving. Queen sized second bedroom and another tubbed bath service the living area. Wood flooring throughout and brand new (2021) in-unit washer dryer. Moments to the Petworth metro station and easy access to Silver Spring/Bethesda, you've found home!
Location
State DC
County Washington
Zoning RES
Rooms
Other Rooms Living Room, Dining Room, Primary Bedroom, Bedroom 2, Kitchen, Foyer, Bathroom 2, Primary Bathroom
Main Level Bedrooms 2
Interior
Interior Features Combination Dining/Living, Floor Plan - Open, Window Treatments, Wood Floors
Hot Water Natural Gas
Heating Heat Pump(s)
Cooling Central A/C
Flooring Wood
Equipment Built-In Microwave, Dishwasher, Disposal, Refrigerator, Stainless Steel Appliances, Stove, Dryer, Washer
Fireplace N
Window Features Double Pane
Appliance Built-In Microwave, Dishwasher, Disposal, Refrigerator, Stainless Steel Appliances, Stove, Dryer, Washer
Heat Source Electric
Laundry Dryer In Unit, Washer In Unit
Exterior
Amenities Available Common Grounds
Water Access N
Accessibility 32\"+ wide Doors
Garage N
Building
Story 1
Unit Features Garden 1 - 4 Floors
Sewer Public Sewer
Water Public
Architectural Style Traditional
Level or Stories 1
Additional Building Above Grade, Below Grade
Structure Type Dry Wall
New Construction N
Schools
Elementary Schools Barnard
Middle Schools Macfarland
High Schools Theodore Roosevelt
School District District Of Columbia Public Schools
Others
Pets Allowed Y
HOA Fee Include Common Area Maintenance,Ext Bldg Maint,Gas,Lawn Maintenance,Management,Reserve Funds,Sewer,Trash,Water
Senior Community No
Tax ID 3136//2025
Ownership Condominium
Security Features Main Entrance Lock
Horse Property N
Special Listing Condition Standard
Pets Allowed Cats OK, Dogs OK
Read Less

Bought with Nathan B Ward • Compass




