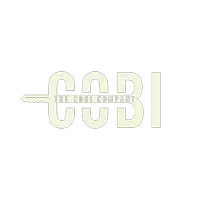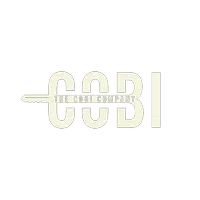For more information regarding the value of a property, please contact us for a free consultation.
6108 HENRY HOUSE CT Fairfax Station, VA 22039
Want to know what your home might be worth? Contact us for a FREE valuation!

Our team is ready to help you sell your home for the highest possible price ASAP
Key Details
Sold Price $890,000
Property Type Single Family Home
Sub Type Detached
Listing Status Sold
Purchase Type For Sale
Square Footage 4,270 sqft
Price per Sqft $208
Subdivision Fairfax Station
MLS Listing ID VAFX1149902
Sold Date 09/25/20
Style Split Level
Bedrooms 4
Full Baths 3
Half Baths 1
HOA Fees $33/ann
HOA Y/N Y
Abv Grd Liv Area 2,035
Originating Board BRIGHT
Year Built 1981
Available Date 2020-08-25
Annual Tax Amount $8,712
Tax Year 2020
Lot Size 0.901 Acres
Acres 0.9
Property Sub-Type Detached
Property Description
This brick front 4 bedroom/3.5 bath split level retreat has it ALL! This beauty is sited on nearly 1 acre of pure privacy surrounded by majestic trees and lush landscaping. Who doesn't want that nowadays?! Nearly $500,000 in extensive luxury upgrades including: Andersen windows throughout the entire home, new roof, whole house Hardie siding, Owner's suite and secondary bath remodels, dining room addition, basement remodel which includes a spacious rec room, wet bar, full bath, and bonus "bedroom," enlarged and renovated gourmet kitchen with high end appliances (Fisher-Paykel, Grohe, Franke), hardwood flooring, plantation shutters, custom owner's suite closet and linen closet systems, expansive multi-tiered deck, gas line to outdoor grill, the list goes on and on! Absolutely no detail has been overlooked on this stunner. Welcome home to your beautiful retreat! Close to Fairfax County Parkway, Rt. 123, Town of Clifton, Burke Lake Park, George Mason University, NOVA, golf, wineries, dining, shopping, and more! Check out the 3D Immersion Tour: https://my.matterport.com/show/?m=ryr4EnBDeYC&brand=0
Location
State VA
County Fairfax
Zoning 030
Rooms
Basement Daylight, Full, Outside Entrance, Rear Entrance, Walkout Level, Windows
Interior
Interior Features Breakfast Area, Built-Ins, Butlers Pantry, Carpet, Ceiling Fan(s), Crown Moldings, Family Room Off Kitchen, Floor Plan - Open, Formal/Separate Dining Room, Kitchen - Eat-In, Kitchen - Gourmet, Kitchen - Island, Primary Bath(s), Pantry, Recessed Lighting, Soaking Tub, Stall Shower, Upgraded Countertops, Walk-in Closet(s), Wet/Dry Bar, Wood Floors
Hot Water Natural Gas
Heating Forced Air
Cooling Central A/C, Ceiling Fan(s)
Flooring Carpet, Hardwood, Ceramic Tile, Heated, Marble
Fireplaces Number 1
Fireplaces Type Brick, Gas/Propane
Equipment Built-In Microwave, Built-In Range, Dishwasher, Disposal, Dryer, Exhaust Fan, Icemaker, Oven - Self Cleaning, Six Burner Stove, Stainless Steel Appliances, Washer
Fireplace Y
Appliance Built-In Microwave, Built-In Range, Dishwasher, Disposal, Dryer, Exhaust Fan, Icemaker, Oven - Self Cleaning, Six Burner Stove, Stainless Steel Appliances, Washer
Heat Source Natural Gas
Laundry Main Floor, Has Laundry
Exterior
Exterior Feature Patio(s), Deck(s)
Parking Features Garage - Front Entry, Oversized, Garage Door Opener
Garage Spaces 2.0
Amenities Available Common Grounds
Water Access N
View Trees/Woods
Roof Type Architectural Shingle
Accessibility None
Porch Patio(s), Deck(s)
Attached Garage 2
Total Parking Spaces 2
Garage Y
Building
Story 5
Sewer Septic = # of BR
Water Public
Architectural Style Split Level
Level or Stories 5
Additional Building Above Grade, Below Grade
New Construction N
Schools
Elementary Schools Oak View
Middle Schools Robinson Secondary School
High Schools Robinson Secondary School
School District Fairfax County Public Schools
Others
Senior Community No
Tax ID 0762 07 0616
Ownership Fee Simple
SqFt Source Assessor
Special Listing Condition Standard
Read Less

Bought with Morgan W Stillwell • Compass




