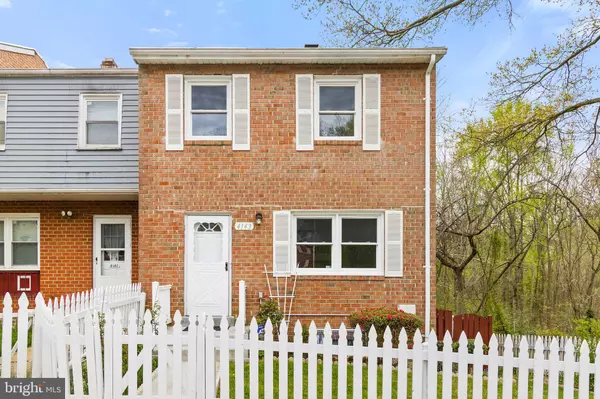For more information regarding the value of a property, please contact us for a free consultation.
4143 FERRARA TER Woodbridge, VA 22193
Want to know what your home might be worth? Contact us for a FREE valuation!

Our team is ready to help you sell your home for the highest possible price ASAP
Key Details
Sold Price $380,000
Property Type Townhouse
Sub Type Interior Row/Townhouse
Listing Status Sold
Purchase Type For Sale
Square Footage 1,820 sqft
Price per Sqft $208
Subdivision Dale City
MLS Listing ID VAPW2019116
Sold Date 05/31/22
Style Colonial
Bedrooms 3
Full Baths 1
Half Baths 2
HOA Fees $95/mo
HOA Y/N Y
Abv Grd Liv Area 1,440
Originating Board BRIGHT
Year Built 1974
Annual Tax Amount $3,644
Tax Year 2022
Lot Size 2,640 Sqft
Acres 0.06
Property Description
***DEADLINE - Multiple Offers received. Please submit Highest and Best by Friday May 13th at 12 pm.*** Sellers will be making a decision by Friday at 5 pm or may accept the right offer prior to this deadline.
This charming brick-front town home is move in ready! When you first arrive, you are immediately greeted with a beautifully maintained front yard and a white picket fence. As you walk through the front door, you are welcomed into home with freshly painted walls and updated flooring. Moving down the hallway, the half bathroom sits between the family room and dining room- which is conveniently right off of the kitchen! The galley style kitchen is filled with tons of natural lighting, updated granite counters, and a huge walk in pantry. As you move to the upper level , two bedrooms are situated at the top of the stairs. The master bedroom is filled with ample natural lighting, ceiling fan, a huge walk in closet, and a beautifully updated bathroom. The large secondary bedroom is also complemented with with tons of closet space, freshly painted walls, and a half bath. moving to the lower level of the home, you'll find a roomy basement accompanied by a custom built wet bar, tons of storage space, and opportunity to put in another full bathroom! The walk out basement brings you out to your next oasis- the back yard! Perfect for that summer party or an evening of relaxation, this backyard is hard to pass up with it's custom built cabana. Run, don't walk, your next home awaits!
Location
State VA
County Prince William
Zoning RPC
Rooms
Basement Walkout Level
Interior
Interior Features Bar, Breakfast Area, Crown Moldings
Hot Water Electric
Heating Forced Air
Cooling Central A/C
Fireplaces Number 1
Heat Source Electric
Exterior
Garage Spaces 2.0
Parking On Site 2
Water Access N
Accessibility Other
Total Parking Spaces 2
Garage N
Building
Story 2
Foundation Permanent
Sewer Public Sewer
Water Public
Architectural Style Colonial
Level or Stories 2
Additional Building Above Grade, Below Grade
New Construction N
Schools
School District Prince William County Public Schools
Others
Senior Community No
Tax ID 8191-67-0265
Ownership Fee Simple
SqFt Source Assessor
Acceptable Financing Cash, Conventional, FHA, VA, Negotiable
Listing Terms Cash, Conventional, FHA, VA, Negotiable
Financing Cash,Conventional,FHA,VA,Negotiable
Special Listing Condition Standard
Read Less

Bought with Nicholas Bush • Compass
GET MORE INFORMATION





