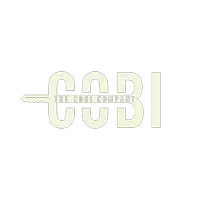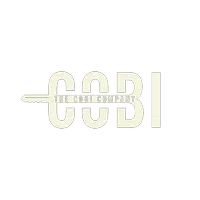For more information regarding the value of a property, please contact us for a free consultation.
1713 ABERDEEN CT Crofton, MD 21114
Want to know what your home might be worth? Contact us for a FREE valuation!

Our team is ready to help you sell your home for the highest possible price ASAP
Key Details
Sold Price $315,000
Property Type Condo
Sub Type Condo/Co-op
Listing Status Sold
Purchase Type For Sale
Square Footage 945 sqft
Price per Sqft $333
Subdivision Habitat
MLS Listing ID MDAA2097320
Sold Date 11/19/24
Style Colonial
Bedrooms 2
Full Baths 1
Condo Fees $289/mo
HOA Fees $12/ann
HOA Y/N Y
Abv Grd Liv Area 945
Originating Board BRIGHT
Year Built 1973
Annual Tax Amount $2,602
Tax Year 2024
Property Description
Welcome to 1713 Aberdeen Ct, located in the heart of Crofton, MD! This charming 2-bedroom, 1-bathroom condo offers a well-designed layout and includes the bonus of a 1-car garage. Inside, you'll find a beautifully updated space featuring brand-new carpet, newer LVP flooring, fresh paint, and a newly installed hot water heater. The bright and airy living area is illuminated by LED lighting and natural light from the many windows, creating a warm and welcoming atmosphere. The updated kitchen boasts stainless steel appliances, granite countertops, plenty of cabinet space and a stylish backsplash. Upstairs, you'll find two spacious bedrooms and a modern full bathroom, with the primary bedroom offering a convenient walk-in closet that includes a washer and dryer. Step outside to enjoy a private, fenced paved patio, perfect for relaxing or entertaining. The condo also covers water, roof, and common area maintenance, with added amenities like a scenic walking path by the lake, a playground and close proximity to the library and Crofton Farmers Market. All this for under $300,000 in Crofton! Won't last long so schedule your tour today!
Location
State MD
County Anne Arundel
Zoning R15
Interior
Interior Features Combination Kitchen/Dining, Kitchen - Table Space, Combination Dining/Living, Dining Area, Window Treatments, Wood Floors, Floor Plan - Traditional
Hot Water Electric
Heating Heat Pump(s)
Cooling Ceiling Fan(s), Central A/C, Heat Pump(s)
Fireplace N
Heat Source Electric
Exterior
Exterior Feature Patio(s)
Parking Features Garage - Front Entry
Garage Spaces 1.0
Fence Fully
Amenities Available Common Grounds, Jog/Walk Path, Lake
Water Access N
Roof Type Asphalt
Accessibility Other
Porch Patio(s)
Attached Garage 1
Total Parking Spaces 1
Garage Y
Building
Lot Description Premium
Story 2
Foundation Slab
Sewer Public Sewer
Water Public
Architectural Style Colonial
Level or Stories 2
Additional Building Above Grade, Below Grade
Structure Type Dry Wall
New Construction N
Schools
School District Anne Arundel County Public Schools
Others
Pets Allowed Y
HOA Fee Include Common Area Maintenance,Lawn Care Front,Lawn Maintenance,Management,Reserve Funds,Other,Insurance
Senior Community No
Tax ID 020237007266763
Ownership Condominium
Special Listing Condition Standard
Pets Allowed No Pet Restrictions
Read Less

Bought with Robert J Chew • Berkshire Hathaway HomeServices PenFed Realty
GET MORE INFORMATION





