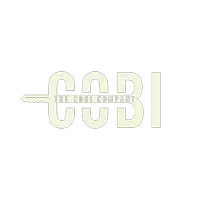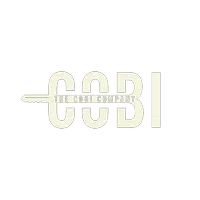For more information regarding the value of a property, please contact us for a free consultation.
302 BELTON RD Silver Spring, MD 20901
Want to know what your home might be worth? Contact us for a FREE valuation!

Our team is ready to help you sell your home for the highest possible price ASAP
Key Details
Sold Price $566,000
Property Type Single Family Home
Sub Type Detached
Listing Status Sold
Purchase Type For Sale
Square Footage 1,975 sqft
Price per Sqft $286
Subdivision Northwood Park
MLS Listing ID MDMC2169174
Sold Date 04/18/25
Style Ranch/Rambler
Bedrooms 4
Full Baths 2
HOA Y/N N
Abv Grd Liv Area 1,129
Originating Board BRIGHT
Year Built 1955
Available Date 2025-03-14
Annual Tax Amount $5,986
Tax Year 2024
Lot Size 6,936 Sqft
Acres 0.16
Property Sub-Type Detached
Property Description
OFFERS DUE by Noon Monday 3/17/2025 if any!
Nestled in a prime Silver Spring location, this charming home offers the perfect blend of comfort and convenience. Enjoy easy access to parks, schools, shopping, public transportation, and all the amenities Silver Spring has to offer.
Inside, natural light floods the bright and airy layout, enhanced by large windows. The home features 4 bedrooms and 2 bathrooms, with spacious living, dining, and entertaining areas across both levels. Highlights include a wood burning fireplace, marble countertops with a subway tile backsplash, stainless steel appliances, and recessed lighting in the kitchen, living, and dining rooms. Hardwood floors extend throughout the main living areas and bedrooms, while the updated bathrooms boast dual-flush toilets and stylish vanities.
The lower level offers a versatile family room, office space, an additional bedroom, a laundry room, and ample storage with direct access to the backyard. Recent upgrades include a new roof, HVAC system, and water heater, ensuring worry-free living.
Step outside to a beautifully maintained yard and patio, perfect for outdoor relaxation and entertaining. This home is truly a must-see!
Location
State MD
County Montgomery
Zoning R60
Rooms
Other Rooms Primary Bedroom, Bedroom 2, Bedroom 3, Bedroom 4, Kitchen, Family Room, Study, Laundry, Storage Room, Utility Room
Basement Rear Entrance, Full, Fully Finished, Heated, Improved, Outside Entrance, Interior Access, Walkout Level
Main Level Bedrooms 3
Interior
Interior Features Kitchen - Island, Combination Kitchen/Dining, Built-Ins, Window Treatments, Recessed Lighting, Bathroom - Walk-In Shower, Bathroom - Tub Shower, Floor Plan - Open, Wood Floors
Hot Water Natural Gas
Heating Forced Air
Cooling Central A/C, Ceiling Fan(s)
Flooring Hardwood, Luxury Vinyl Plank
Fireplaces Number 1
Fireplaces Type Equipment, Mantel(s)
Equipment Washer/Dryer Hookups Only, Dishwasher, Microwave, Refrigerator, Oven/Range - Gas, Oven/Range - Electric
Fireplace Y
Appliance Washer/Dryer Hookups Only, Dishwasher, Microwave, Refrigerator, Oven/Range - Gas, Oven/Range - Electric
Heat Source Natural Gas
Laundry Lower Floor, Dryer In Unit, Washer In Unit
Exterior
Exterior Feature Patio(s)
Garage Spaces 2.0
Fence Partially
Utilities Available Cable TV Available, Electric Available, Natural Gas Available, Phone Available, Sewer Available, Water Available
Water Access N
Accessibility None
Porch Patio(s)
Total Parking Spaces 2
Garage N
Building
Lot Description Front Yard, Interior, SideYard(s)
Story 2
Foundation Other
Sewer Public Sewer
Water Public
Architectural Style Ranch/Rambler
Level or Stories 2
Additional Building Above Grade, Below Grade
New Construction N
Schools
School District Montgomery County Public Schools
Others
Senior Community No
Tax ID 161301033778
Ownership Fee Simple
SqFt Source Estimated
Security Features Carbon Monoxide Detector(s),Main Entrance Lock,Smoke Detector
Horse Property N
Special Listing Condition Standard
Read Less

Bought with Andrew C Truesdale • Homestar Realty, Inc.




